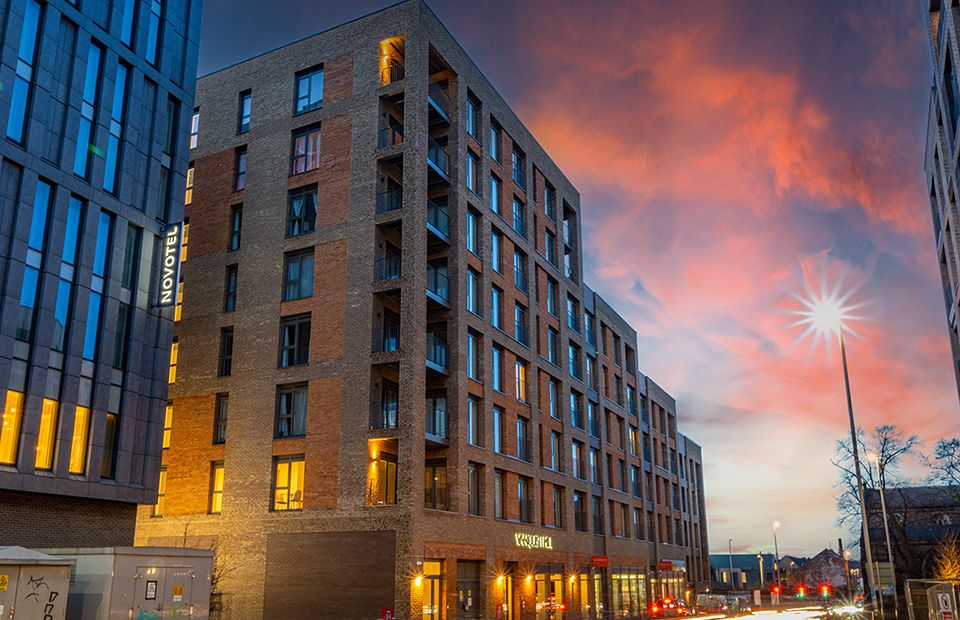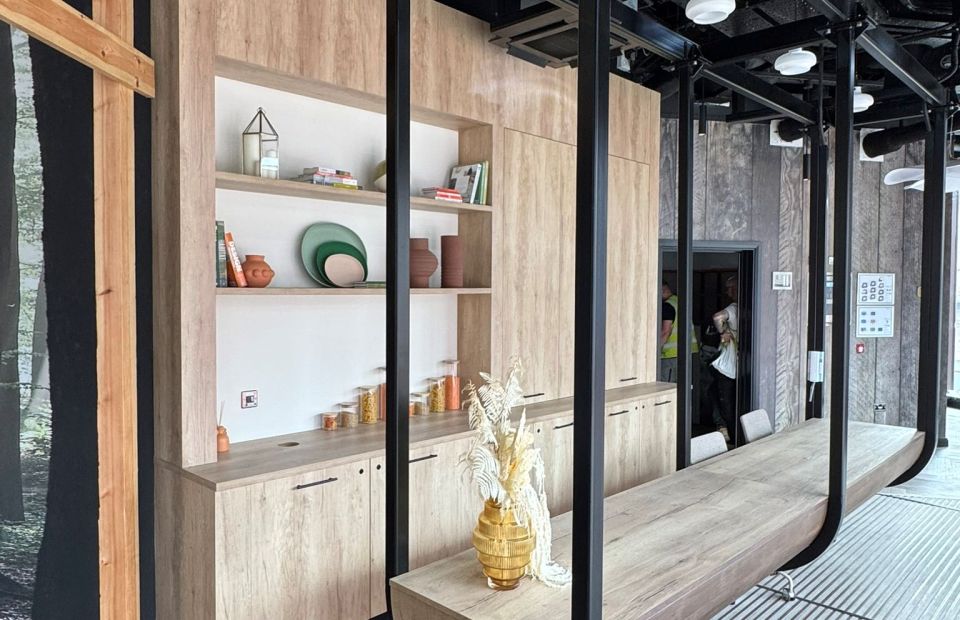Franklins Accountants
- Client: Franklins Accountants
- Building Contractor: Moobridge Developments
- Project Management: Leighton Marsden
- Location: Derby
Project Background & Brief
This project began with a simple enquiry: SEV was invited to manufacture a bespoke reception desk based on a design visual. However, Franklins Accountants' strong design vision and high expectations led the brief to organically evolve. SEV was subsequently appointed to deliver the full bespoke joinery package, spanning multiple areas of the workspace.
What We Delivered
Our team crafted and installed a comprehensive suite of bespoke elements, including:
- Reception Desk & Feature Panelling — crafted to match the visual identity and layout requirements
- Wall Panelling & Branding Areas — enhancing the corporate entrance with refined joinery detailing
- Kitchen Breakout Area — fully custom units, storage cupboards, and surfaces coordinated to the overall scheme
- WC Panels & Custom Cupboards — high-quality materials and finishes applied across staff washrooms and ancillary spaces
Working closely with Franklins, we transformed their design concept into reality—from technical design, computer aided joinery manufacture through to meticulous installation and finishing.
Collaboration & Process
Franklins Accountants had a clear aesthetic and functional vision, which was the driving force behind every decision. SEV’s approach went beyond fabrication; our workflow included:
- Careful project planning alongside the client to refine proposals and scope
- Translating the client’s mood board into efficient technical drawings and BOMs
- Manufacturing using FSC®-certified, responsibly sourced timber and premium materials
- On‑site installation by our experienced team, with attention to alignment, durability, and finish quality
Results & Outcomes
The end result was a seamless, polished workspace that reflected Franklins’ professional ethos. Every joinery element - from the reception area to the staff breakout zone and WCs - was precisely crafted and cohesively integrated, elevating both form and function.
By choosing SEV, Franklins Accountants benefited from:
- Design-Led Execution, ensuring every detail aligned with their visual intent
- Precision Craftsmanship, delivering clean finishes, tight joins, and durable long-term performance
- Sustainable Quality, with materials and production processes that emphasise longevity and environmental care
Why This Project Stands Out
- Evolved Scope: What started as a single piece grew into a full joinery package, reflecting both client ambition and SEV’s adaptability.
- Integrated Design Support: Close collaboration with Franklins, enabling us to translate design ideas into robust technical solutions.
- Holistic Fit-Out Capability: Seamless coordination across reception, breakout, and WC areas showcased SEV’s multi-space competence.
- Environmental Commitment: From material sourcing to building approach, this project exemplifies SEV’s sustainable joinery principles.

-e5fa7187.jpeg)
-91b42caa.jpeg)
-3fd3cdf5.jpeg)
-5e2a3b62.jpeg)
-b1db4521.jpeg)
-20c42eab.jpeg)
-67c06ac1.jpeg)
-363ae8aa.jpeg)
-cff76b4c.jpeg)
-00697c84.jpeg)
-0320113f.jpeg)
-ccbe06f7.jpeg)
-fff41fb0.jpeg)
-a653b156.jpeg)
-0b7d3db2.jpeg)
-e157f53c.jpeg)
-2ec9e2f4.jpeg)
-6a84cb25.jpeg)


-dbb7528e.jpeg)
-8a89c573.jpeg)
-1a6287db.jpeg)
-c4ca2fc3.jpeg)